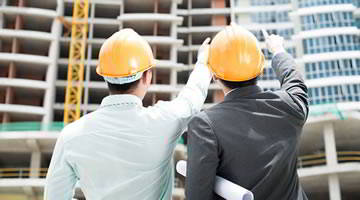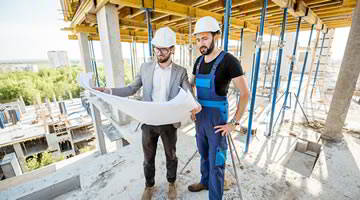Smoke Ventilation Systems
What is smoke ventilation and why use it?
When it comes to specifying, installing, and maintaining fire systems, it is important to remember the purpose and importance of smoke ventilation.
Essentially, smoke ventilation is about redirecting and removing dangerous smoke and fumes from a building in the event of a fire. Keeping smoke away from escape and access routes, such as corridors and staircases, prevents occupants from succumbing to the potentially fatal effects of smoke, speeds up evacuation and allows easier access for the Fire & Rescue Service.
The safety of the occupants in the building is the priority, but a well-designed smoke ventilation system also delays or prevents a smaller fire in its early stages becoming a bigger one. Furthermore, it can reduce the risk of damage to the building as well as the property and contents inside it.
What determines which Smoke Ventilation system to specify?
A building’s design will often determine which ventilation system is most appropriate. For residential buildings for example, requirements of the Building Regulations Approved Document B vary depending on a building’s height and the distance from the furthest apartment entrance door to the nearest escape route.
These requirements state that in residential buildings that stand four storeys or more in height (i.e., contain a floor over 11m from the access level), maximum travel distances of 7.5m are permitted.
To achieve code compliance the corridor should be provided with either a 1.5m² automatic opening vent (AOV) or a 1.5m² natural smoke shaft to provide a safe, protected escape route for a building’s occupants by safeguarding its staircases from smoke ingress.
Should you exceed any of the above dimensions you will need a fire engineered solution to be code compliant.
What is a Mechanical Smoke Ventilation System?
Mechanical Smoke Ventilation Systems (MSVS) are an engineered solution which utilise mechanical extraction of smoke through fans, dampers and the use of a smoke shaft that serves both the common corridor and/or lobby. BS EN 12101-8 certified dampers are required for use in the shaft.
In the event of a fire, MSVS offer the ultimate solution in smoke control as they remove smoke from the building, thus aiding the occupants’ means of escape and providing suitable access for firefighting services.
What is a Natural Smoke Ventilation System?
In the event of a fire, natural venting systems open airways, using natural airflow dynamics to remove smoke. Natural Smoke Ventilation Systems are a code compliant passive ventilation solution that are assisted by thermal buoyancy and stack effect.
Stack effect (also known as chimney effect) refers to the process in which warm air rises due to thermal buoyancy and is aided by positive pressure created at the top of a building and negative pressure at the bottom. This can occur without the use of mechanical assistance.
A NSVS system can be designed to utilise automatic opening vents (AOV’s) or, where there is no external wall, a vertical smoke shaft.
In the event of a fire, MSVS offer the ultimate solution in smoke control as they remove smoke from the building, thus aiding the occupants’ means of escape and providing suitable access for firefighting services.
Which smoke venting system should you use?
Below are some of the other key factors, that alongside building design, will have an influence in the choice of smoke ventilation system specified for your project.
| Mechanical | Natural | |
|---|---|---|
| Cost | Moderate/High | Low |
| Maintenance | Frequent | Low |
| Efficiency | High | Moderate |
| Shaft Size | 0.6 - 1m2 | 1.5m2 |
| Solution Type | Engineered | Code Compliant |
| Wind Conditions | Advised | Not Advised |
What guidance and legislation should you be referring to?
There are several different standards referenced in residential smoke ventilation. This can become extremely confusing if you are unaware of the relevant standards you should be referring to.
To make this easier, we have included the most pertinent:
| Mechanical Smoke Ventilation | Natural Smoke Ventilation |
|---|---|
| Approved Document B: Volume 1 - Dwellings | Approved Document B: Volume 1 - Dwellings |
| BS 9999:2017 | BS EN 12101-8:2011 |
| BS 9991:2015 | BS EN 12101-2:2017 |
| BS 7346-8:2013 | SCA Guidance on Smoke Control to Common Escape Routes in Apartment Buildings |
| BS EN12101-8:2011 | SCA Guidance on the Specification of Products and Systems for Smoke Shafts |
| SCA Guidance on Smoke Control to Common Escape Routes in Apartment Buildings | |
| SCA Guidance on the Specification of Products and Systems for Smoke Shafts |
Why is it important to enlist specialist support when it comes to smoke ventilation specification?
Achieving the right level of smoke ventilation using the correct systems can be a complex and challenging task. Although developers, architects and contractors are all aiming for the common goal of achieving the best smoke ventilation solution, each discipline has slightly different priorities.

Developers
Balancing profit margins, commercial goals and fire safety obligations is never easy. Find out how we can help you.

Architects / Consultants
We go beyond the industry standard, creating innovative solutions to help fit your aesthetic, spacial and budget requirements.

Contractors
Find out how our cutting edge system design and installation services can help save you money and time.
By working with experienced smoke ventilation specialists from a project’s early stages, the most suitable system, or combination of systems can be selected, forming a bespoke solution which produces the best possible result for the individual property in question satisfying everyone’s needs. But, especially those of the building’s occupants.
