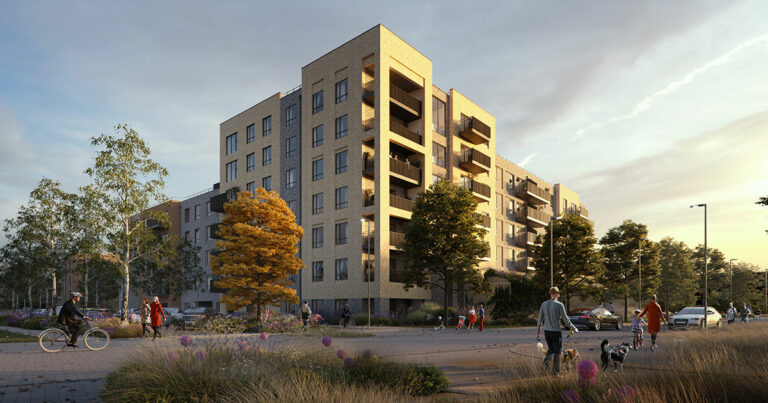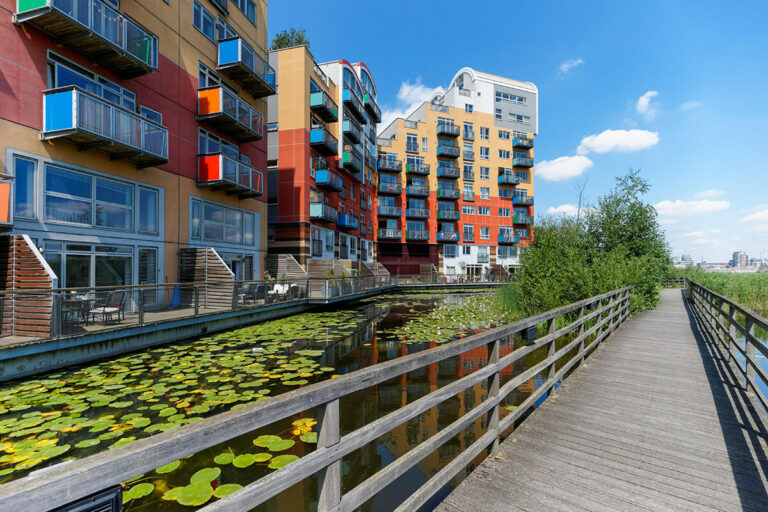Poised to be one of the most desirable addresses in Westminster, 10 Rochester Row is a seven storey residential scheme with basement car parking in the heart of the City. The prestigious development includes a total of 34 privately owned apartments ranging from large one-bedroom apartments to £multi-million, 2,000 ft2, three-bedroom duplex penthouses, all of which are arranged around a central atrium that provides a private courtyard for the scheme. The development also includes 21 social housing apartments. To address the fire safety needs of such a prestigious and high profile development, in particular those posed by the atrium, the developer enlisted the help of FDS to design and implement cutting edge smoke ventilation systems.
The biggest challenge presented by the building was the large central atrium which made effective smoke venting essential but the architectural design meant that there was no available space to install fans for a venting system. Instead, an ETFE (Ethylene TetrafluoroEthylene Co-Polymer) foil roof was specified which had to be linked to the smoke detection system. This advanced roofing material is durable, provides excellent natural light levels and can burn away harmlessly and completely to open up the roof area as a large natural vent in the event of a fire. Using this technology and the company’s fire systems expertise, FDS integrated the ETFE roof with a sophisticated control system linked to smoke detectors which will activate heating elements in the roof, enabling it to burn away and open up the roof space in the event of a fire. As an essential part of the system design, the experienced FDS team also incorporated an innovative ‘triple knock’ activation system to ensure that the ETFE roof cannot be destroyed unnecessarily due to a false alarm.
Across the remainder of the scheme, FDS used the company’s creative approach to fire system design to enhance safety with the installation of:
- A smoke extraction system in the basement car park
- Automatically Opening Vents (AOV windows) integrated with the smoke detection system to provide smoke venting from the social housing apartments into the atrium
- Individual smoke detection and fire alarm systems for the penthouse apartments
Thanks to FDS’s CFD modelling expertise, the company was able to demonstrate the effectiveness of the systems specified and the company carried out all design installation and commissioning of the fire systems at 10 Rochester Row, ensuring that the building received full building regulations approval and met the exacting standards expected by both the developer and future residents.
FDS were appointed as they have proven their expertise on a number of projects with Barratt Homes previously. As part of a collaborative effort to ensure the build deadlines were met, FDS overcame a number of fire safety challenges on this complex scheme in the centre of Westminster. This included developing solutions to overcome issues presented by the architecture of the building such as the central atrium which was addressed by specifying an ETFE foil roof linked to a sophisticated smoke detection system. FDS carried out the design, installation and commissioning of the fire systems, ensuring that the building received full fire service approval. Barratt Homes
For more information about this project please contact us on 01322 387411 / email info@fdsuk.com








