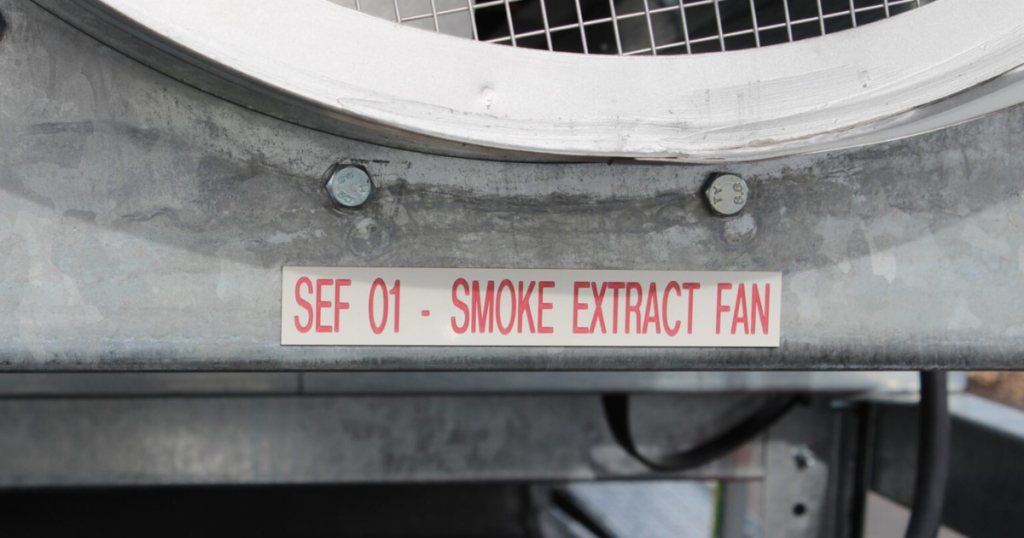By keeping escape routes such as corridors and staircases clear, smoke ventilation systems allow for the safe and compliant evacuation of residential buildings and provide suitable access into the building for the fire services.
Here, we look at the range of residential smoke ventilation systems available to architects, developers and contractors and the benefits that they can bring to a project.
A building’s design will often determine which ventilation system is most appropriate, with British Standard (BS) requirements varying depending on a building’s height and the distance from the furthest apartment entrance door to the nearest escape route.
These requirements state that in residential buildings that stand four storeys or more in height (i.e. contain a floor over 11m from the access level), maximum travel distances of 7.5m are permitted. To achieve code compliance the corridor should be provided with either a 1.5m² automatic opening vent (AOV) window or a 1.5m² natural smoke shaft, to provide a safe, protected escape route for a building’s occupants by protecting its staircases from smoke ingress.
If the property’s common corridor has an external wall, natural smoke ventilation systems are a particularly cost-effective method of achieving compliance as existing windows can be utilised for this purpose. Natural systems also offer the advantage of easy maintenance due to the small number of mechanical parts included, often simply consisting of fire doors and an actuator.
This lack of required maintenance makes the natural systems ideal for use in multi-occupancy properties where maintenance budgets are limited, or where systems may be vandalised.
The alternative solution is a mechanical smoke vent shaft system. There can be distinct advantages to installing this type of smoke control system in place of a natural one, a technique which is permitted under British Standard 9991:2011, guiding fire safety in the design of residential buildings.

The standard states that mechanical smoke shaft systems can be used, provided they offer equivalent performance to their 1.5m² natural counterparts. Due to the greater efficiency of mechanical systems, this can enable the use of shafts as small as 0.25m² in some circumstances, although typically these are 0.6m² or 1m², providing substantial space-saving benefits over natural systems, creating more saleable space within a property.
As with natural systems, the equivalent mechanical alternative should also be utilised to protect the building’s staircase. However, these systems can also be implemented in buildings that contain travel distances in the common corridor that extend over the code recommended 7.5m as they offer greater performance for means of escape. This assists in clearing smoke from the building’s common corridors, mitigating this non-compliance.
Prices of Mechanical vs. Natural
Although mechanical smoke ventilation systems are more expensive in terms of the initial kit and installation costs, due to the inclusion of fans, dampers and their requirement for a secondary power supply, the costs involved are justified. This is due to the improved efficiency offered by mechanical systems that allow for the maximum saleable space and the resultant design benefits that can be achieved (e.g. extended travel distances and removal of secondary staircases).
Both natural and mechanical systems can offer significant advantages to a project, both in terms of smoke clearance and cost/space savings. Deciding whether a mechanical or natural smoke ventilation system will offer the greatest advantages depends upon many factors, including the property’s design and the building owner or developer’s objectives.
By working with experienced fire engineers from a project’s early stages, the most suitable system, or combination of systems can be selected, forming a bespoke solution that produces the best possible result for the property in question.
Free Guide to Smoke Ventilation in Residential Developments
If you’re looking to optimise your smoke ventilation solution in residential development, FDS Contracting’s FREE smoke ventilation residential guide examines the systems on offer, how to determine the right system for your project and the legislation you need to be aware of.
 hbspt.cta.load(4384324, ’15b86a74-8a35-43e5-ba1f-a69cb035b43f’, {“useNewLoader”:”true”,”region”:”na1″});
hbspt.cta.load(4384324, ’15b86a74-8a35-43e5-ba1f-a69cb035b43f’, {“useNewLoader”:”true”,”region”:”na1″});

